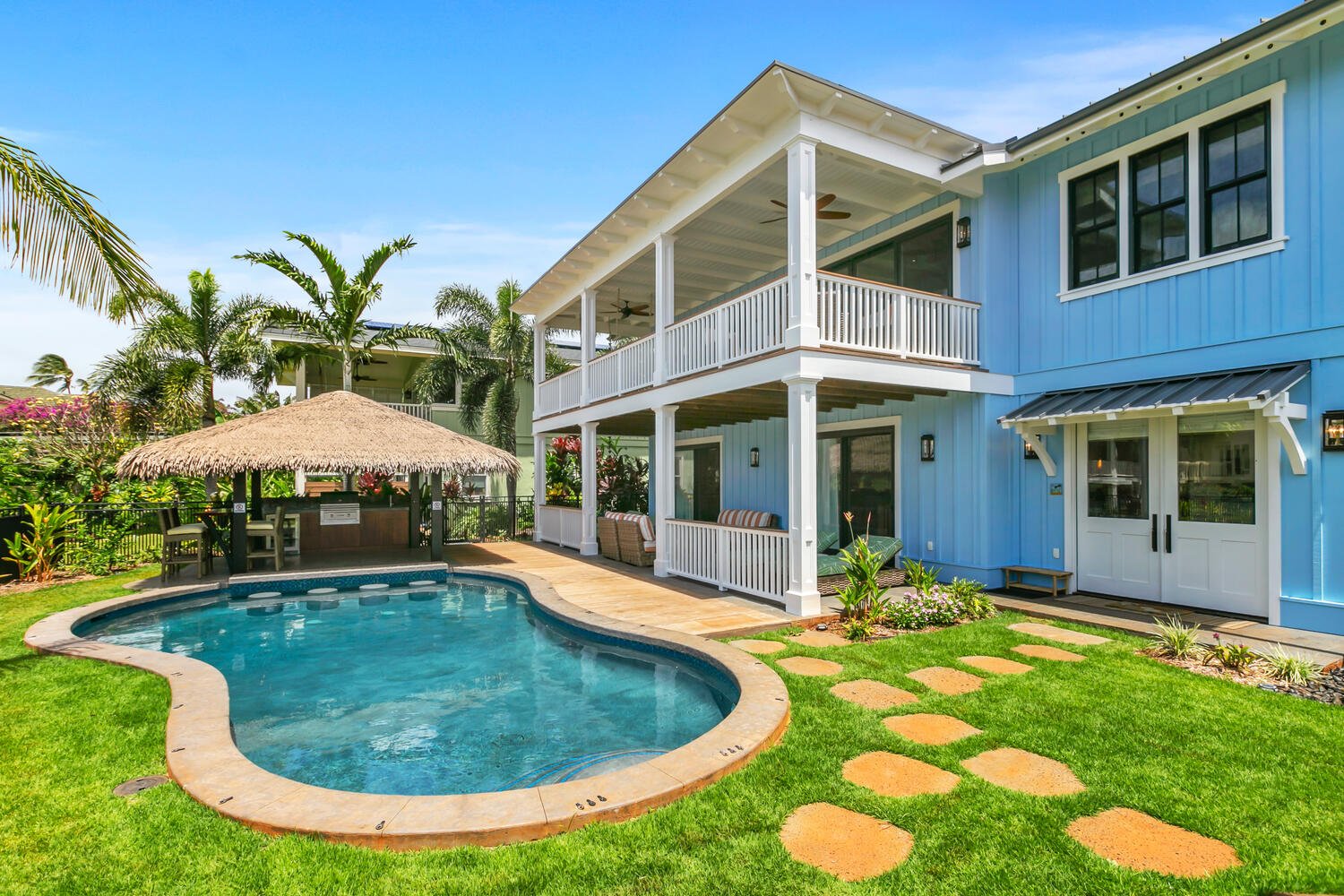Description
HOME FEATURES
• Two-story floor plan, approximately 1,850 square feet, ground level entry and two flights of stairs to the upper level
• Central AC throughout
• 4 bedrooms, 3.5 bathrooms
• Primary Suite – Upper level, AC, king bed, flat screen TV, access to ocean view lanai, full bath with walk-in shower, ceiling fan
• Second Primary Suite – Lower level, AC, king bed, flat screen TV, private garden view lanai, full bath with walk-in shower, large walk-in closet
• Third Bedroom – Lower Level, AC, Queen bed, flat screen TV, shared full bath with tub/shower combination
• Bunk Room - Lower Level, AC, 2 Twin Beds (Top Bunk), 2 Queen Beds (Bottom Bunk), shared full bath with tub/shower combination.
• Gourmet kitchen with, stainless steel appliances, breakfast bar for 4, gas stove
• Great room design with AC, living room seating area and large flat screen • TV/DVD, access to ocean view lanai
• Spacious outdoor lanai with seating and dining table for 6
• Outdoor surfboard shower with hot & cold water
• Driveway parking for two cars
• Wireless high speed internet
• Laundry room lower level with full size washer and dryer
View cancellation policy & terms here
TA-194-177-2800-01
GE-194-177-2800-01
TMK # 280270230003
Virtual Tour
Amenities
- Home Amenities
- Air Conditioning
- Full Size Washer/Dryer
- Linens & Towels
- Private Parking
- Ceiling Fans
- Propane Grill
- Iron & Ironing Board(s)
- Hair Dryer(s)
- Kitchen Amenities
- Microwave
- Fridge/Freezer
- Ice Maker
- Gourmet Kitchen
- Aprons
- Dishwasher
- Coffee Maker
- Blender
- Toaster
- Entertainment Amenities
- High Speed Wi-Fi
- Cable/Satellite TV
- Flat Screen TVs
- Outdoor Amenities
- Private Pool
- Outdoor shower
- Sun Loungers
- Covered Lanai
- Beach Essentials
- Beach Towels
- Beach Chairs
- Soft-Sided Cooler
- Checkin Available
- Checkout Available
- Not Available
- Available
- Checkin Available
- Checkout Available
- Not Available
on - Verified Guest
| Room |  Bed Bed |
 Bath Bath |
|---|---|---|
| {[room.name]} |
{[room.beds_details]}
|
{[room.bathroom_details]}
|
ADDITIONAL INFORMATION
Check-in: 4:00PM Check-Out: 10:00AM
Payment Policy:
- 60 days or less prior to check-in: Guests pay 100% at time of booking.
- More than 60 days before check-in: Guests pay 50% of the total reservation at the time of booking, the remaining balance will be charged 60 days prior to check-in.
Cancellation Policy:
- 60 days or less prior to check-in: Non-refundable.
- More than 60 days before check-in: 100% refund, less the $250 cancellation fee.

 4
4 3.5
3.5 10
10 Secure Booking Experience
Secure Booking Experience











































